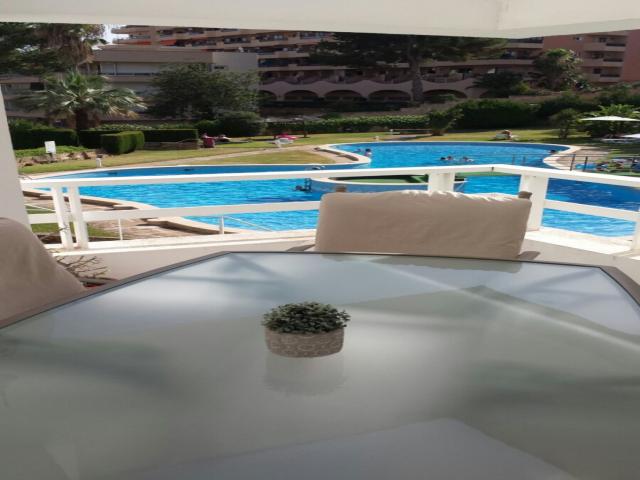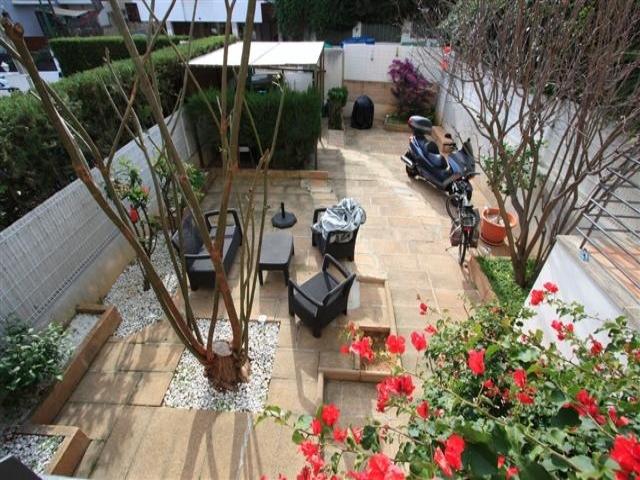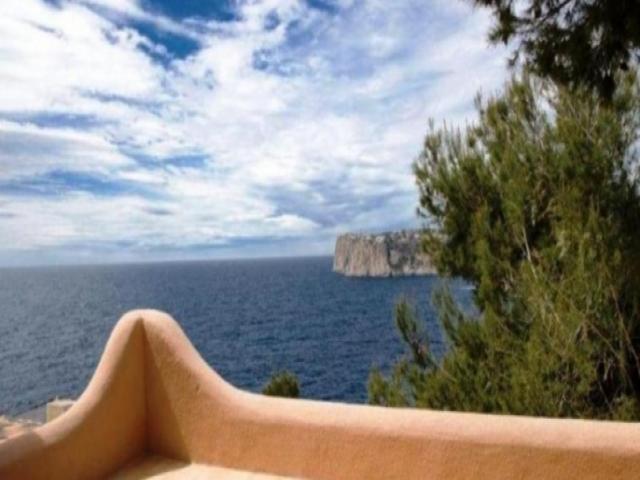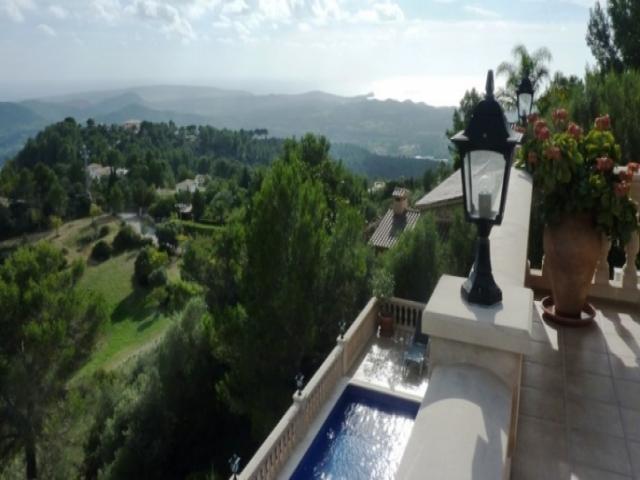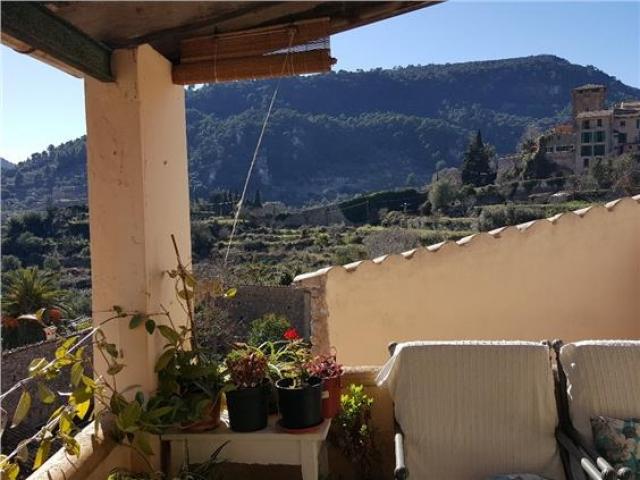Superb oportunity 5 bed house plus 3 bed guest house Genova
Información del inmueble
Superb oportunity 5 bed house plus 3 bed guest house Genova
5 Bedrooms in main house + 3 bedrooms in guests house
3 Bathrooms in main house + 2 bathrooms in guest house
Land 1803 m²
Total area built882 m²
Ample Parking
A unique and Fantastic oppotunity to purchase this property set in a very tranquil area in Genova , which has a detatched two bedroom cottage within the grounds of the property set on a plot size of 1803msq and has a constructed size of 882 msq. It has stunning views looking over Palma, Bellver Castle and the surrouding areas. A property that needs to be viewed to be appreciated as there is so much to this property and has a lot of potential , It has a large swimming pool, private tennis courts, a small gymnasium, a barbeque area and outside eating and terrace area and established Mediterranean type gardens, there are a lot of outside sheds and storage space for garden tools, plants etc . The main house consists of 5 bedrooms one being en suite and 3 bathrooms, split over two levels and a large living/dining area and a very large kitchen.There is heating through out and AC in the main living area and dining area and also the main bedroom.
There is also a detatched cottage that can be used for guests, or has great rental potential , comprising of three bedrooms and two bathrooms one en suite , and again a very large kitchen , this cottage has its own parking and own entrance. Just a short walking distance to Genova which is well known for its very popular spanish restaurants, the motorway is just a short distance away with links to the City of Palma, and its Sea Port which is just 5 minutes away and the airport a quick 20 minutes away , and just 7 minute drive to The Prestigious Port of Portals, Bendinat and Illetasand other popular areas and local attractions. A viewing of this property is a must !!
Mapa
Solicite más información
Calendario de temporada
Haga Clic aquí y solicite su inmueble


